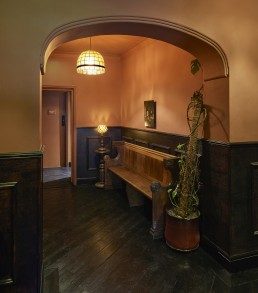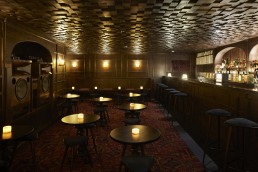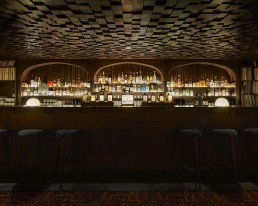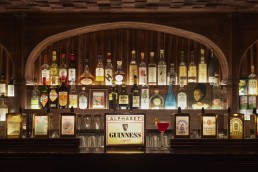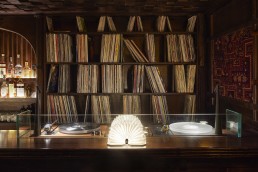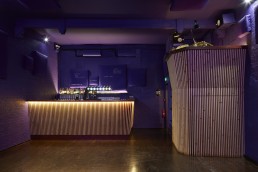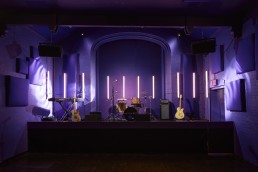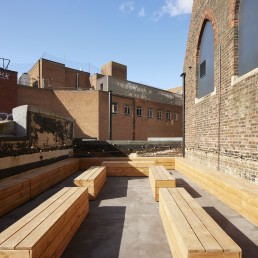
A L P H A B E T
Wall recently had the privilege of working on this live music venue renovation for A L P H A B E T in central Brighton. Working closely with the venue to bring their vision to life Wall provided assistance with detail drawings, floorplans, compliance, material and fitting selection and project managed this back to brick renovation in an almost 200 year old building.
A thorough survey revealed the full scope of works needed to bring the building back from a few decades of decline. The electrics and plumbing were not fit for purpose and they were both stripped back and started again from scratch. Similarly a single storey extension to the rear was deemed unsavable and the roof structure carefully demolished and removed so that new steels and timbers could be put in place, this gave us the opportunity to allow for a roof terrace accessed through an existing aperture that we’d uncovered in another part of the building. The large leadwork windows to the front of the property were exposed and carefully restored by a local heritage company, arched windows on the ground floor were exposed and restored and careful repointing works were undertaken to restore exposed brickwork and original stone features.
Built by architect George Somers Leigh Clarke in a style described as ‘freely inventive’ neo gothic with Flemish touches, respect for the history and character of the building led the design process. In turns neo gothic, Victorian and Arts and Crafts, the individual spaces in the building draw on their modern touches to add a layer of individuality and escapism to the venue. Features such as diagonally laid reclaimed flooring, monochrome palates , wooden panelling with 70’s wall lights and the centrepiece textured ceiling combine traditional and modern in a Lynchian blend of liminal spaces, contemporising the building.
This attention to detail led to the design and fabrication of many bespoke elements and materials. These included a discontinued Axminister carpet pattern which they kindly found on file and made to order for us, the acoustic fabric used in the venue colour-matched with the walls, the custom fabricated solid brass fonts on the bar, the painstakingly created sound diffusing ceiling feature with over 4500 individual wooden tiles. This dedication to the bespoke meant working with a wide array of specialist craftsmen and suppliers to achieve exact requirements.
A trusted partner was brought in to consult on both sound system design and acoustic treatment of the spaces advising on the types of treatment and zones where it would be most effective. The walls in the venue space are dotted with absorption panels at primary and secondary reflection points and above the stage is an arch of panels to remove reflections on stage prior to being picked up by the microphones. The stage itself is triple reinforced and the surface contains a sandwiched layer of heavy sand to damp vibrations at the source. The ceiling feature in the downstairs bar acts as a room wide diffuser, scattering reflected sound. All of the seating has sound absorbing material held in grills beneath the benches to trap low end reflections and noise all culminating in an excellent listening experience.
The various spaces are used for album launches and industry events due to the extremely high end audio. The venue supports and showcases grassroots music, from local to international acts but also acts as an educational space during the day when it is used by music colleges, and as an arts space for both film and performance.
ClientA L P H A B E TYear2024Linkwww.alphabetbrighton.com
