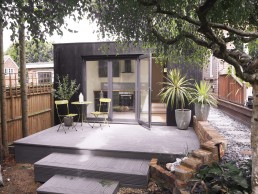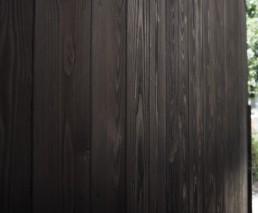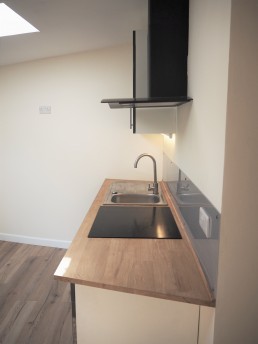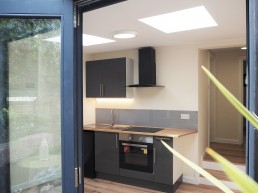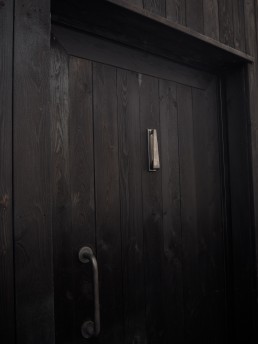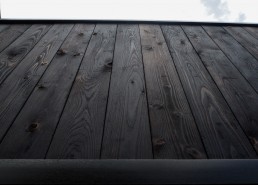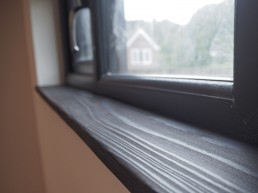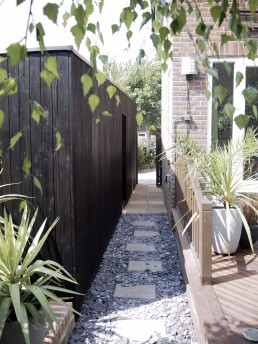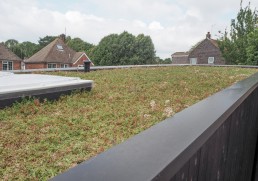
Charred House
Wall was asked to undertake the build and fit of a one storey annex on a client’s property to replace an existing garage. After careful demolition we were able to salvage original bricks to use for the retaining wall and break down the concrete slab for hardcore to reduce waste. The new building is comprised of Structural Insulated Panels which speed up construction and increase thermal efficiency. We clad the structure in Siberian larch which has been charred using a technique called Shou Sugi Ban to preserve the wood and add a characteristic colour and texture. Finally a sedum roof system was added to increase insulation and create an ecosystem for insects and birds in the garden. Due to the small size of the building careful placement of elements was needed to ensure usability.
ClientPrivate ClientYear2019LinkN/A
