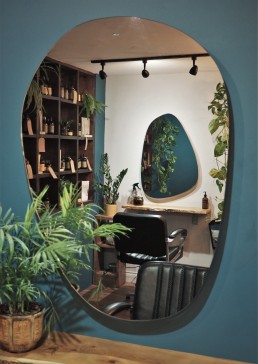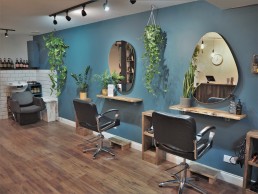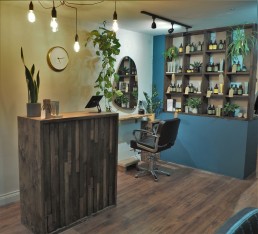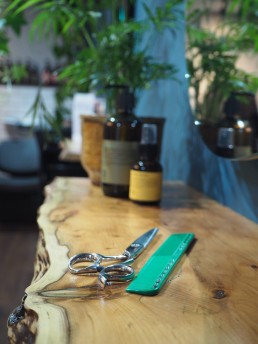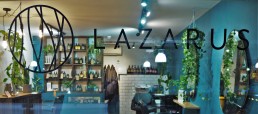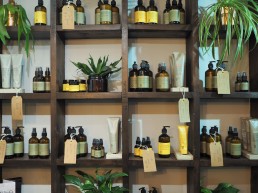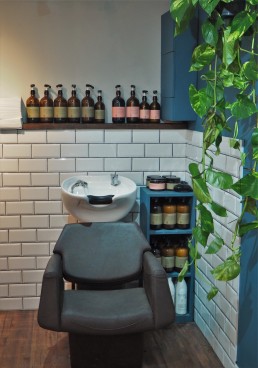
Lazarus
Lazarus eco salon was a blank canvas project with limited space and we were able to make a lot of bespoke elements for the project. Commercial grade flooring was installed before a partition wall was put in to separate the colour mixing area and kitchen from the client waiting area- The wall features retail display shelving on the client facing side and a colour organising storage system on the reverse. Most of the furniture in this project was designed and made from reclaimed wood to fit the environmental focus of the clients business – the counter however was made from wind felled yew which was planed and cut to fit the space. The bespoke mirrors were all hand cut to freehand drawn designs and are floated away from the wall.
ClientLazarusYear2018Linkwww.lazarushair.com
